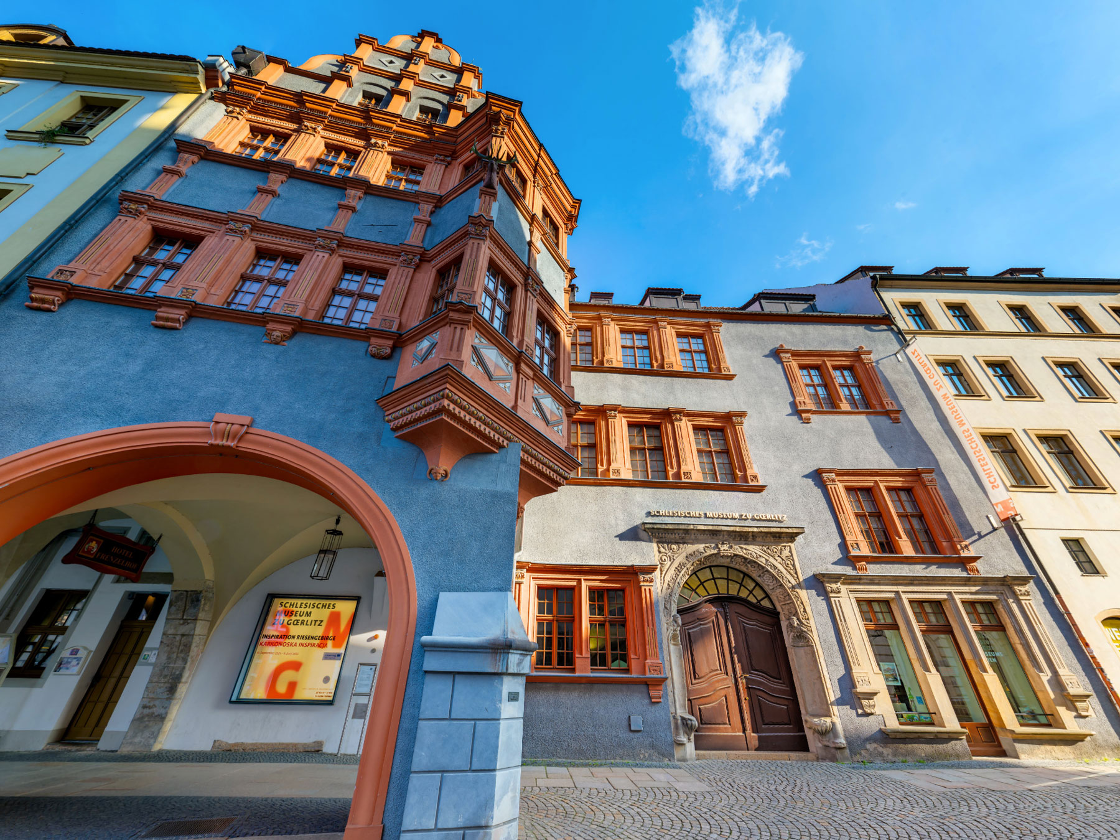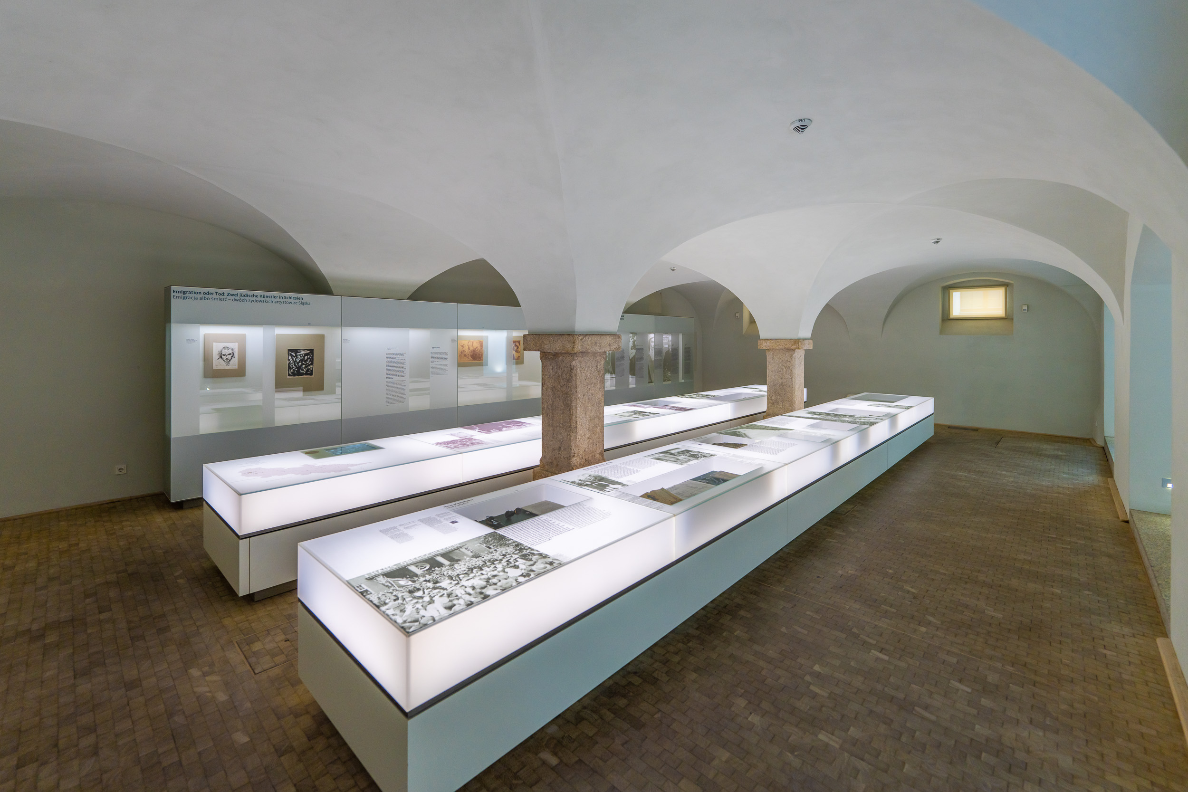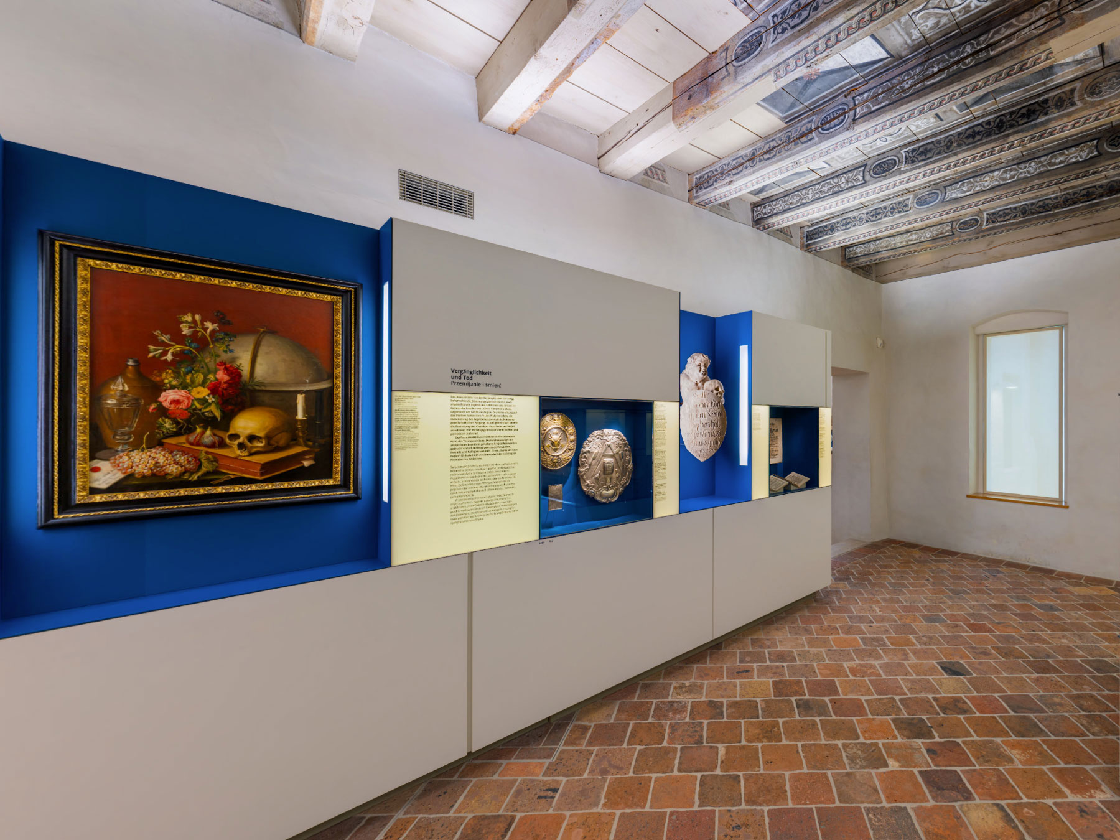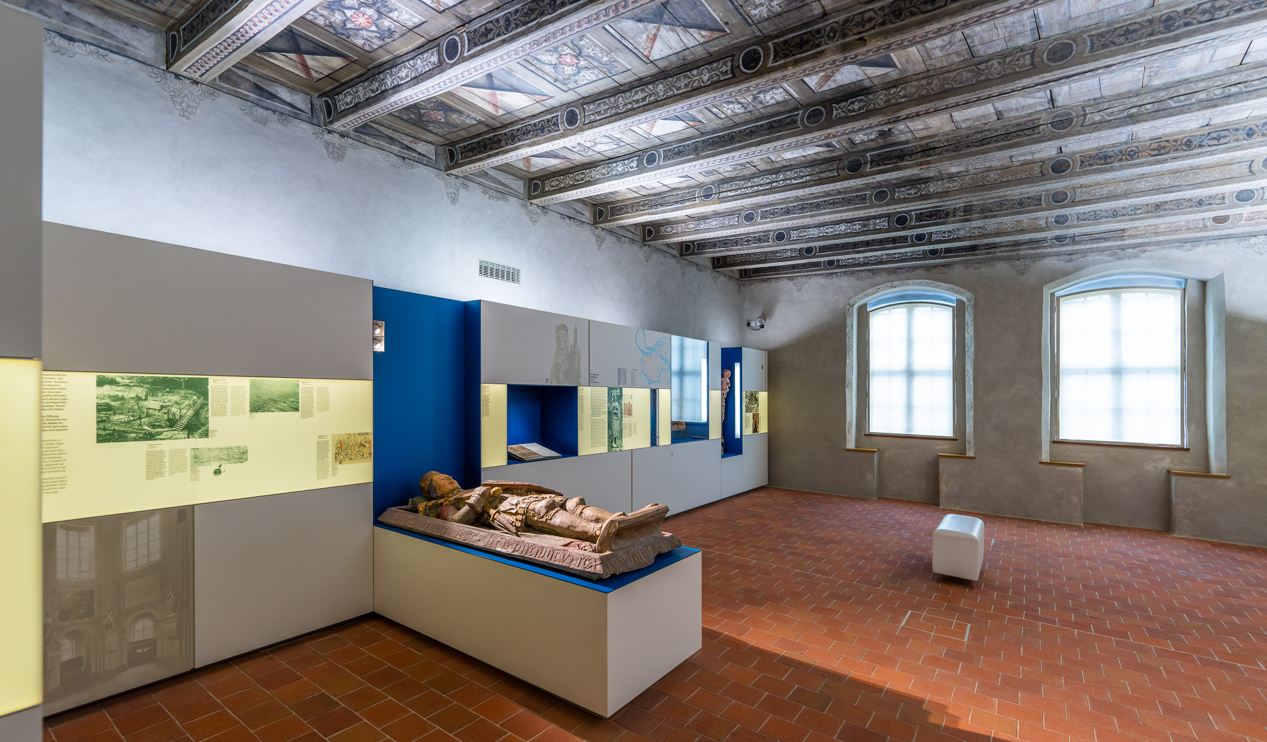
Facade of the Schönhof
Gigapanoramas
Creator of the Schönhof learnt architecture in Prague
The exterior of the Schönhof in Görlitz, with its dark grey plastered and terracotta-coloured façade in the Renaissance style, dates back to the reconstruction of the building in 1526 after one of the great fires in Görlitz. The master builder at the time was the Görlitz stonemason and master craftsman Wendel Roskopf the Elder, who had returned to Silesia from Prague.
Wendel Roskopf (around 1485-1549) gained a wealth of experience working alongside the Prague castle builder Benedict Ried von Piesting, who extended Prague Castle in the late Gothic style. In 1518, Roskopf became master builder in Silesia and council master builder in Görlitz. He is said to have helped the Renaissance to make a breakthrough in Upper Lusatia and Silesia, and this is relatively certain to be the case in Görlitz. The façade of the Schönhof presents the earliest forms of the Renaissance in the city. The building became a model for many other houses rebuilt after the town fire of June 1525.
The structural connection between the façade and the inner structure of the building, which has connected several previous buildings since its remodelling, is clearly visible. The differing heights of the western windows facing Brüderstrasse are determined by the storey heights of the older “stone house” behind it dating from around 1300 (now the museum shop). This part of the façade is therefore somewhat different, but also designed in the Renaissance style.
The sandstone portal to the Silesian Museum and the decorative design of the windows are remarkable. These are divided by pilasters whose bases are decorated with different motifs. Directly above the entrance to today’s museum shop, there are reliefs of a male and female head in the pilaster bases on the left and right, possibly depicting the owners of the house at the time.
The family coat of arms of the then owner Hans Johann Glich von Miltitz and the corresponding date have been preserved on the oriel façade between the first and first floors from the second remodelling of the Schönhof around 1617, also still in the Renaissance style. The portal also bears the date 1617.
All details can be zoomed in and viewed up close by clicking on the gigapanorama images!
See similar attractions!
On a 2000 m2 exhibition space, visitors can explore approximately 1000 exhibits from the history of Silesian culture.
)
)
)
)