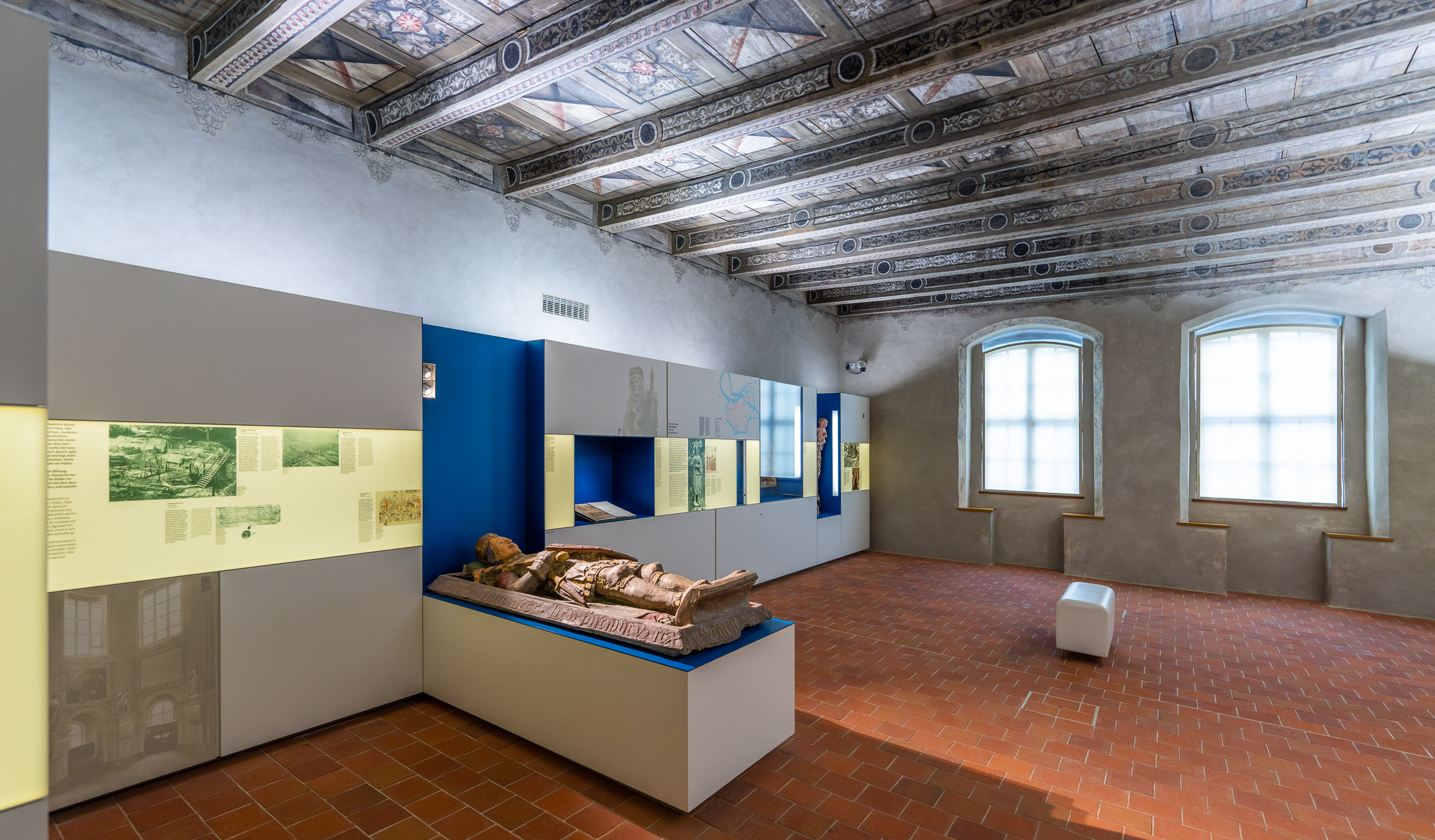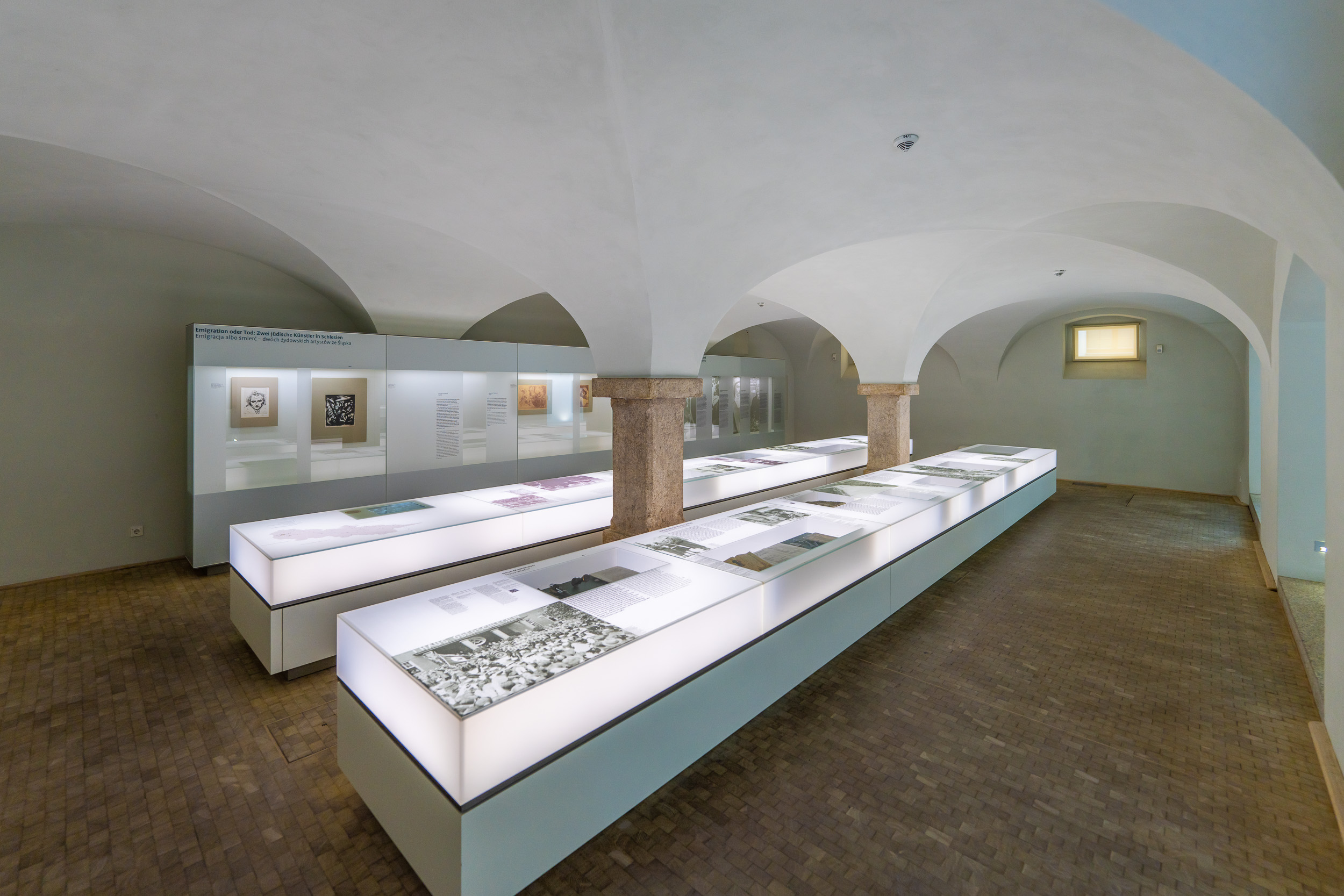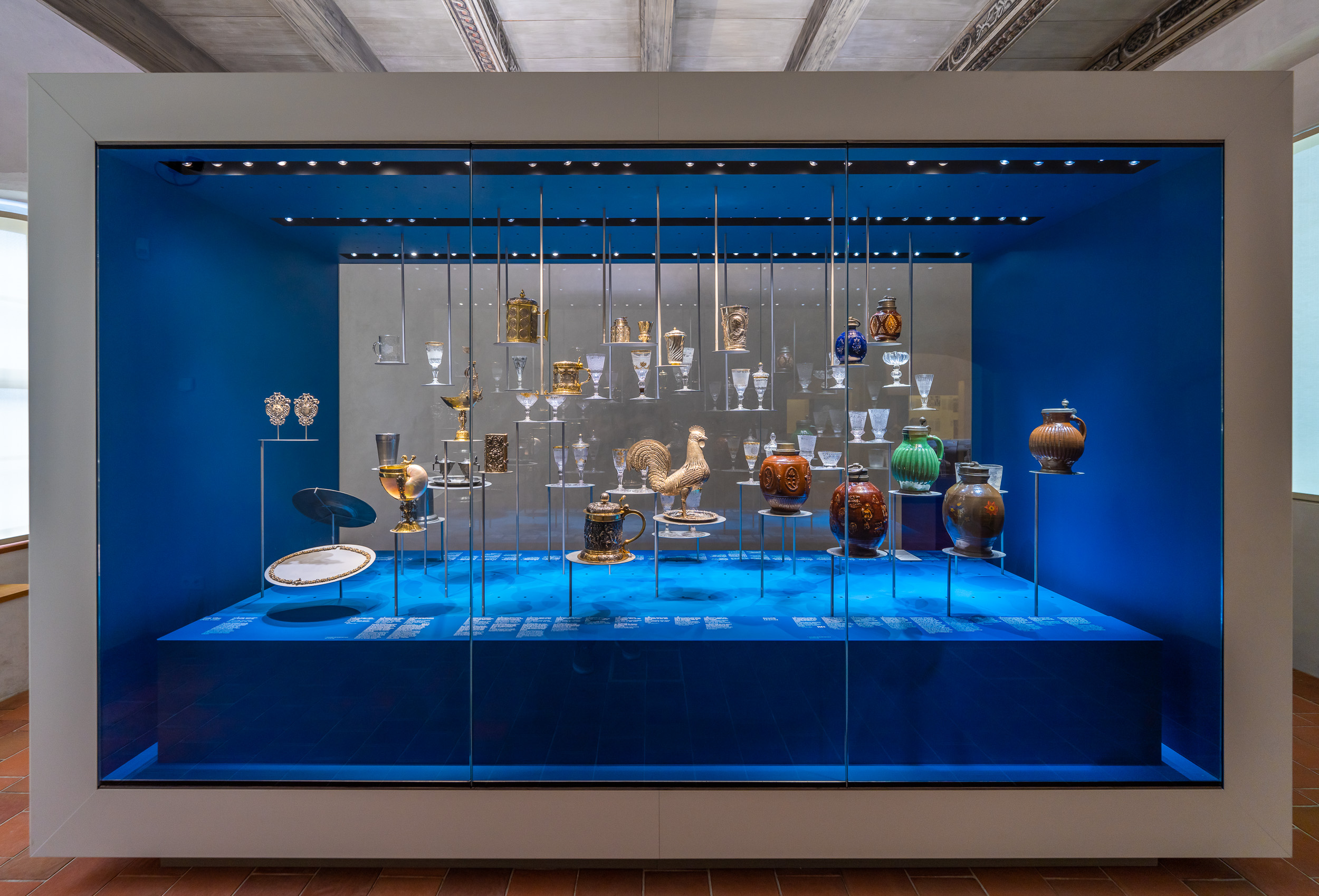
Discovering the Schönhof
Visit an architectural gem in the heart of the old town. The Schönhof is one of the most significant and oldest Renaissance buildings north of the Alps.
A magical place in the heart of Görlitz
The Schönhof has been a central location in the city since medieval times. Located directly opposite the town hall, it hosted the King of Bohemia in the 15th century. In 1526, the Schönhof was reconstructed based on several older buildings and became a model for many bourgeois houses in the city. Today, it is one of the most significant Renaissance buildings in Germany and serves as the main building of the Silesian Museum, accessible to the public for everyone to enjoy.

Trading city in the heart of Europe
Görlitz attained great wealth during the Middle Ages and became the most significant trading city between Breslau and Erfurt. The trade route Via Regia passed through the Görlitz Untermarkt and directly past the Schönhof. Merchants traveling between major trade centers would stop here, offering goods such as woad, salt, or textiles, from which the city benefited. The Renaissance palaces of prosperous long-distance traders were built after a major city fire and serve as a testament to the city's economic prosperity.


Unique architectural details
After the great city fire of 1525, the medieval building was transformed in the style of early Renaissance. The interior structures, wall coverings, and decorations that were created at that time now shape the interior of the Schönhof once again, following the extensive renovation in 2006 to convert it into a museum. The facade, designed by the Prague castle architect Wendel Roskopf with numerous decorative details, also provides an impression of the splendor of the trading city of Görlitz from 500 years ago, thanks to its restoration.

The history of the Görlitzer Schönhof
Overview
Evolved over 700 years
The Schönhof, as it appears to pedestrians, museum visitors, and tourists today, has evolved over centuries, merging several buildings together. Shaped by changing uses, it has undergone numerous renovations. For example, a former alley transformed into a vaulted passage, and an open courtyard became a bright museum area with digital offerings and a children's zone. To this day, visitors can traverse the complex of three buildings, from the entrance hall on Brüderstraße to the Fischmarkt.
The Schönhof experienced its heyday during the Renaissance when the prosperous city of Görlitz was heavily influenced by long-distance trade. During the renovation in 2006 to establish the Silesian Museum, the appearance of the building was inspired by its Renaissance-era aesthetics.


The Middle Ages
Early traces of a royal inn
The Schönhof, located directly next to the Görlitz town hall, is not only the most significant Renaissance building in the city but also has a much older history.
Its origins date back to the time of the city's founding. The property boundaries and the "Steinhaus" (stone house) on Brüderstraße, which is the oldest preserved part of the complex, were established around 1300. The name indicates that the previous buildings were made of wood.
As early as the 1400s, the Schönhof served as accommodation for royal guests from Bohemia. However, until the 20th century, it was also used as a residential house. ...
In 2003, archaeological excavations uncovered medieval remains from the 13th century. Discoveries included an open drainage system from that time period, household waste deposits, a square hearth, and ceramic finds, indicating the use of the building as a medieval residence.
At that time, the ground level was approximately two meters below the current ground floor level. Building elements such as remnants of foundations or walls could not be identified for that period, possibly due to later frequent construction on the property.
The preserved stone house on the right side of the building shows an independent architectural development from the other parts of the Schönhof. It is believed that older timber-framed structures were replaced by stone components in the course of the 14th century. Today, the museum shop is located in the stone house.
Significantly more traces are preserved from the decades around 1400. Gothic masonry was discovered in many places, particularly visible in the passage to the current cloakroom on the ground floor, where a Gothic shoulder arch portal has been preserved (photo).
The unrendered space in front of the elevator directly above on the first floor also dates from this period. In addition to the stone house, this part of the building is also among the older elements of the Schönhof. It is believed that around 1400, there was no structural connection between these two parts, and they were used as separate buildings. They were only connected by vaulting the passage.
The archaeological findings indicate an early artisanal use of the property. More detailed information is available in the Görlitz City Archives from around 1400 onwards. From that time until the fire in 1525, which triggered extensive renovations, 16 different owners of the Schönhof have been documented. Most of them were merchants, many of whom served on the city council, and some even held the position of mayor.
In the 15th century, the prominent building near the town hall often hosted high-ranking guests. In October 1408, King Wenceslaus IV of Bohemia stayed here during his visit to Görlitz. In 1438, the Görlitz council accommodated Holy Roman Emperor Albert II in the Schönhof, and in 1454, King Ladislaus of Hungary and Bohemia, along with his regional administrator George of Poděbrady, stayed there. There was even reportedly a connection between the Schönhof's bay window and the town hall, allowing the distinguished guests to cross over without getting their feet dirty. The use of the building as accommodation for royal guests suggests a higher standard of construction for that time period.


The Renaissance
Merchant Palace and Hallenhaus
In the 16th and 17th centuries, the Schönhof acquired its distinctive form as a Görlitz Hallenhaus in the Renaissance style. The first reconstruction after the major city fire of 1525 connected several buildings to create a complex with commercial and residential spaces.
During this time, the Görlitz long-distance traders built elaborate palaces that served as marketplaces, trading houses, and storage facilities, where they also resided with their families. The grand entrance halls, reaching up to the second floor, provided an ideal setting for displaying textile goods. The passage of the Schönhof, from Brüderstraße to Fischmarkt, facilitated the transport of goods. Horse-drawn wagons could pass through without turning around, unload their goods, and rest behind the building. ...
During the second reconstruction of the Schönhof in 1617, the original character of the Hallenhaus was partially lost. The addition of a vaulted ceiling between the ground floor and the upper floor led to the disappearance of the grand hall. Additionally, the impressive entrance staircase lost its representative effect.
By this time, the heyday of Görlitz as a long-distance trading center was already fading into the past. The crucial phase of construction for the Schönhof fell during a turbulent time. From the 15th to the 17th century, the plague struck Görlitz several times, claiming many lives. The Reformation took hold, and tensions between the guilds of craftsmen and the council escalated in the Tuchmacheraufstand (Weavers' Uprising) of 1527.
The catalyst for the significant reconstruction of large parts of the city in the Renaissance style was the great city fire in June 1525. It destroyed 180 houses, a third of the city's buildings, including the entire south side of the Untermarkt with the Schönhof.
The date "1526" on the facade of the house indicates a swift start to the reconstruction. The owner at the time, Onofrius Schneider, had recently acquired the building. He was a merchant, council member, Schöppe (member of the council responsible for trade and commerce), and mayor of the city. The construction management is attributed to master builder Wendel Roskopf the Elder (circa 1485–1549), who had been the city's master builder (Stadtwerkmeister) since 1518.
The reconstruction after the fire in 1526 still shapes the building today. The facade stands out, presenting the earliest forms of the Renaissance in Görlitz. The design of the two-story building served as a model for many other houses rebuilt after the city fire. The architectural connection between the facade and the interior structure of the building is clearly visible. The varying heights of the western windows are determined by the floor heights of the stone house behind them. While this part of the facade is slightly different, it is also designed in the Renaissance style.
The interior of the house largely reflects the spatial layout of that time, with the centrally located staircase and the rooms opening towards the north, facing the Fischmarkt, in a hall-like manner. Testimonies of this period are a series of painted ceilings in both upper floors, most of which have been preserved beneath later coverings. During the recent restoration work until 2006, they were meticulously exposed and conserved.
Many paintings on the portals of individual rooms and band-like decorations on the windows in almost all rooms also date back to the construction phase of 1526.
The Schönhof underwent its second reconstruction, which still falls within the Renaissance period, around 1617. The family coat of arms of the then-owner Hans Johann Glich von Miltitz and the corresponding year are located on the bay window facade between the first and second floors. This date is also presented on the portal.
There is clear documentation of structural changes inside the house during this time. A vaulted ceiling was inserted into the central hall, originally reaching up to the second floor. This gave the foyer on the ground floor its current form. The elaborately designed console stones in the lower hall and on the first floor were also created during this period.


The Baroque
Conversion into a Baroque residential house
For several centuries, the Schönhof was used as a brewery courtyard. The Baroque era left fewer visible traces on the Schönhof building itself, but indirectly contributed to the protection and preservation of Renaissance-era decorations in many areas.
During the architectural investigations of the house, a series of simple ceilings decorated with stucco were found, which were used to cover older paintings at that time. In the 17th century, but especially in the 18th century, the rooms were divided into smaller chambers.
The originally spacious room layout underwent a significant transformation with the addition of partition walls and stucco ceilings, giving it a completely different character. However, the evidence of this construction phase is barely recognizable as the spatial structure was altered again in the 19th century.
In his "Topographia historica urbis Gorlicii" published in 1770, Christian Knauthe, a prominent pastor, historian, and native of Görlitz, provided a brief description of the Schönhof: "The beautiful courtyard has been a fine building since ancient times. It was particularly built of stone in the 16th century and a beautiful tower was constructed on the roof of the building over the arch, covered with copper. The renovated house was painted entirely red inside and out, hence it was also called the 'Red Courtyard' or 'Bierhoff.' Above the door are the coats of arms of the Glich family and Rosenhayn family, and between them: 'D.O.M. SACRUM et GRATAE. POSTERITATI. HANC. DOMUM. AMPLIAT. EXORNAT. REUNQVIT MONUMENT. JOH GLICH á MILZIZ in Serchau Neundorff et Florsdorff.'"
The described tower was removed in 1733 but was meticulously documented in the roof structure. Today, it once again adorns the roof of the Schönhof.
While the previous ownership records primarily listed merchants, the new owners of the Schönhof included a court secretary, a theologian, a customs clerk, as well as artisans such as cloth makers, carpenters, and bakers.


19th and 20th Century
From Brewery Courtyard to Youth Hostel
During the 19th century, the Schönhof lost its significance as a large and important merchant house in the city.
In 1831, a group of owners established a brewery inside the Schönhof, which shaped its use until the beginning of the 20th century. The original consortium consisted of wealthy merchants, craftsmen, and a pharmacist.
During this period, renovations focused on functional changes necessary for the brewery operation. The entire rear building was renewed, and a modern brewery and malt house were constructed at that time. ...
Neben der Nutzung des Schönhofs als Brauerei sind ab Mitte des 19. Jahrhunderts mehrere Bewohner, aber auch verschiedene Gewerbe nachgewiesen, unter anderem ein Tabak- und Spirituosengeschäft, eine Manufakturwarenhandlung, ein Schuhgeschäft, eine Tuchhandlung, ein Schneidermeister und ein zur Brauerei gehörendes Restaurant.
Die Zahl der Brauereieigentümer reduzierte sich im Laufe der Jahre. Der Brauer August Emil Bühne erwarb 1874 die letzten Gesellschaftsanteile und betrieb die Brauerei allein. Im rückwärtigen Gebäude Fischmarkt 5 befanden sich nach 1900 der Speiseverein der Stadt und das Versammlungslokal der Baptistengemeinde.
1908 wollte der Besitzer den Schönhof abreißen lassen, doch die Stadt Görlitz kaufte ihm das geschichtsträchtige Gebäude ab, um es zu schützen und zu erhalten. Inzwischen hatte es sich sehr verändert. Vielerlei Einbauten ließen die ursprünglichen Raumstrukturen kaum noch erkennen und der schlechte Bauzustand erforderte dringendes Handeln.
Der Erwerb des Gebäudes verhinderte zwar einen geplanten Umbau, zu grundlegenden Nutzungsänderungen kam es aber nicht. Auch während des 20. Jahrhunderts wurde der Schönhof vielfältig verwendet, unter anderem für Verwaltungsfunktionen und verschiedene Gewerbe. Ab 1913 war er Jugendheim für junge Mädchen, nach dem Zweiten Weltkrieg für rund 20 Jahre Jugendherberge. Die baulichen Maßnahmen beschränkten sich auf Reparaturen und Instandsetzungen.
Present time
On the Way to Becoming a Museum
The recognition of the Schönhof as a significant architectural monument of the Renaissance began in the 1980s and culminated in the extensive restoration of the building to become the main building of the Silesian Museum in Görlitz. Since 2006, it has housed the permanent exhibition.
A few years before the political change in Germany, the first investigations were carried out on the increasingly dilapidated building. However, the limited resources and possibilities in the final years of the German Democratic Republic (GDR) prevented a major restoration from taking place.
1988 berichtete der Restaurator Frank-Ernest Nitzsche zum ersten Mal im Görlitzer Magazin über Voruntersuchungen zur Hausentwicklung des Schönhofs, sodass dessen einstige Bedeutung allmählich wieder ins Bewusstsein der Görlitzer kam. Bereits damals entstanden erste Planungen für eine zukünftige Nutzung.
In den 1990er Jahren stieg das offizielle Interesse an dem Gebäude. Ausgehend von Plänen, im Schönhof das Schlesische Museum zu Görlitz einzurichten, begannen umfangreiche restauratorische Untersuchungen und Sanierungsmaßnahmen.
Vielerlei Einbauten aus dem 18. und 19. Jahrhundert wurden entfernt und ursprüngliche Raumzusammenhänge wieder erkennbar. Bemalte Holzbalkendecken und dekorative Wandmalereien, die sich unter Putz und Verkleidungen erhalten hatten, wurden freigelegt, gereinigt und konserviert. 1995 erhielt das Dach ein Türmchen und ein neuer Giebel wurde errichtet.
Erst durch den Umbau zum Museum erfuhr der Schönhof seine Würdigung als eines der bedeutendsten Renaissancegebäude der deutschen Architekturgeschichte zurück und ist seither wieder erlebbar.
Heute kann man sich bei einem Rundgang durch das Gebäude nicht nur zur schlesischen Geschichte, Kunst und Kultur bilden, sondern auch einen Eindruck von der wechselnden Baugeschichte des Hauses als bedeutendes früheres Handelshaus der Stadt Görlitz gewinnen.
Experience the Silesian Museum virtually.
Use your smartphone for an interactive tour and explore our unique collection!
Discover the monument!
Through fantastic photos and panoramic shots, you can explore the Renaissance facade, the immediate surroundings of the Schönhof, and the historical rooms of the Silesian Museum.
)
)
)
)