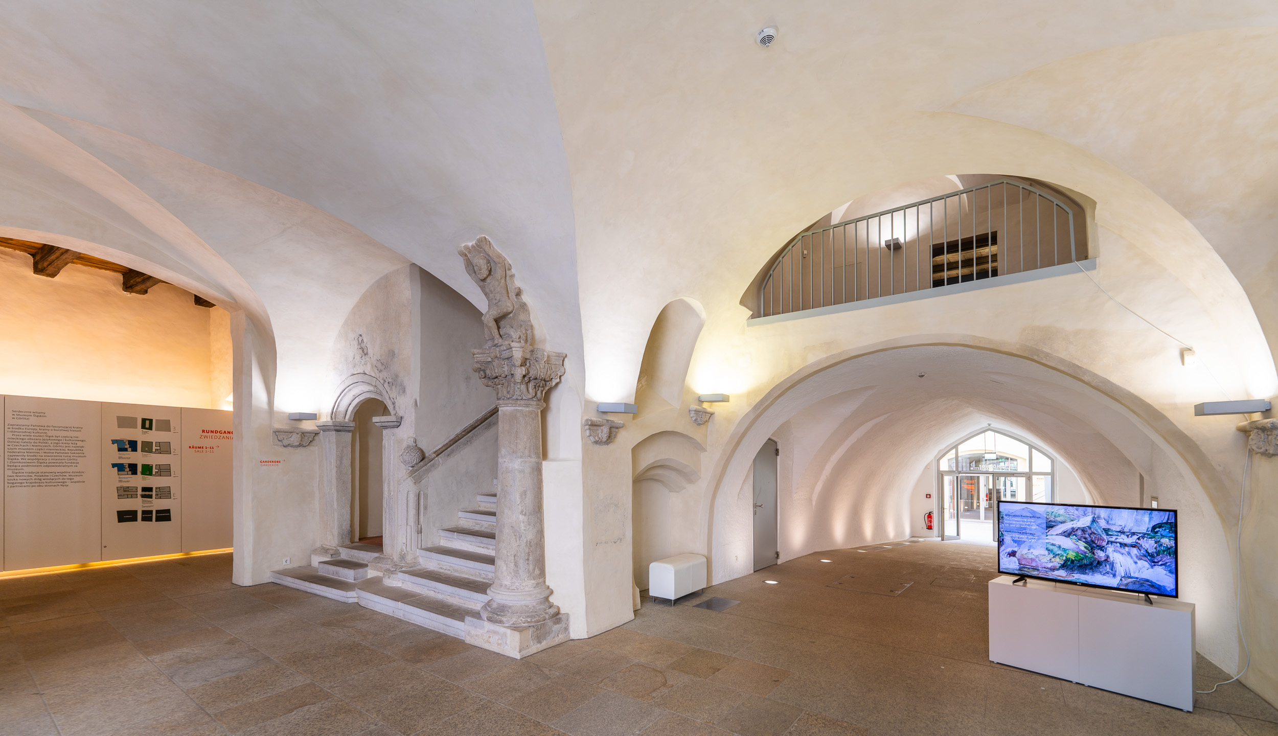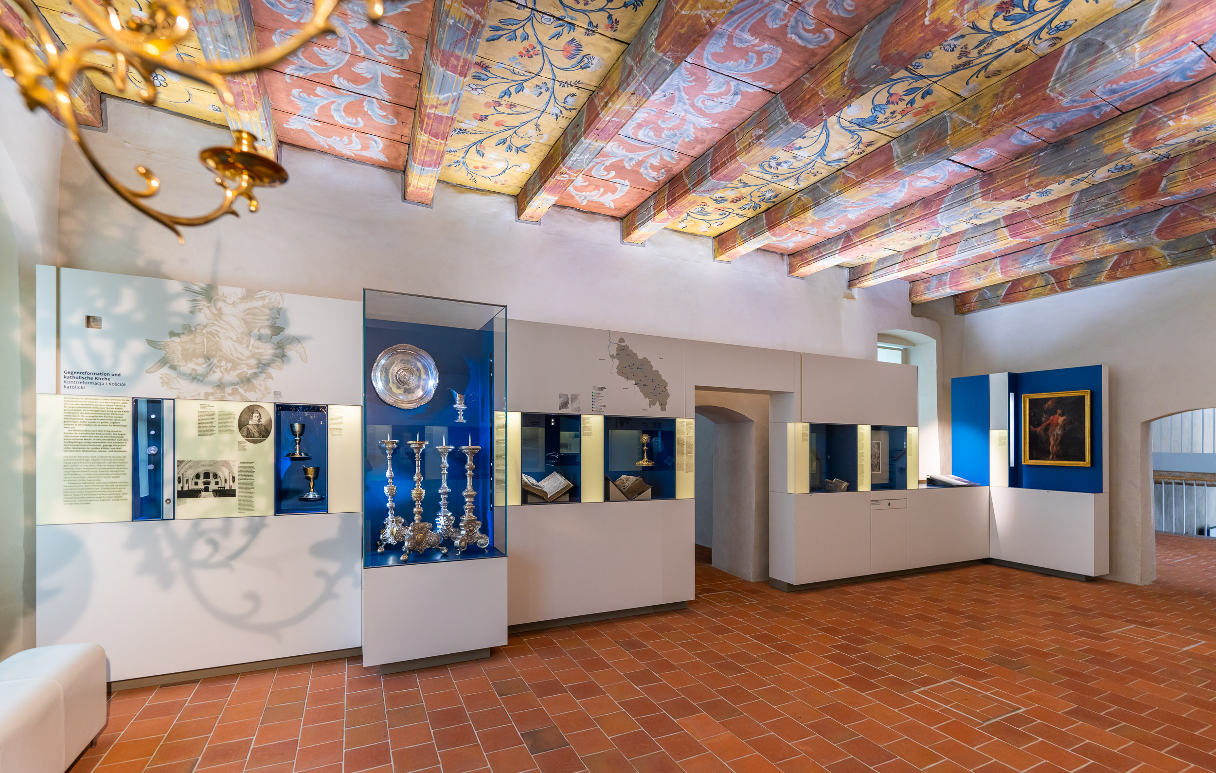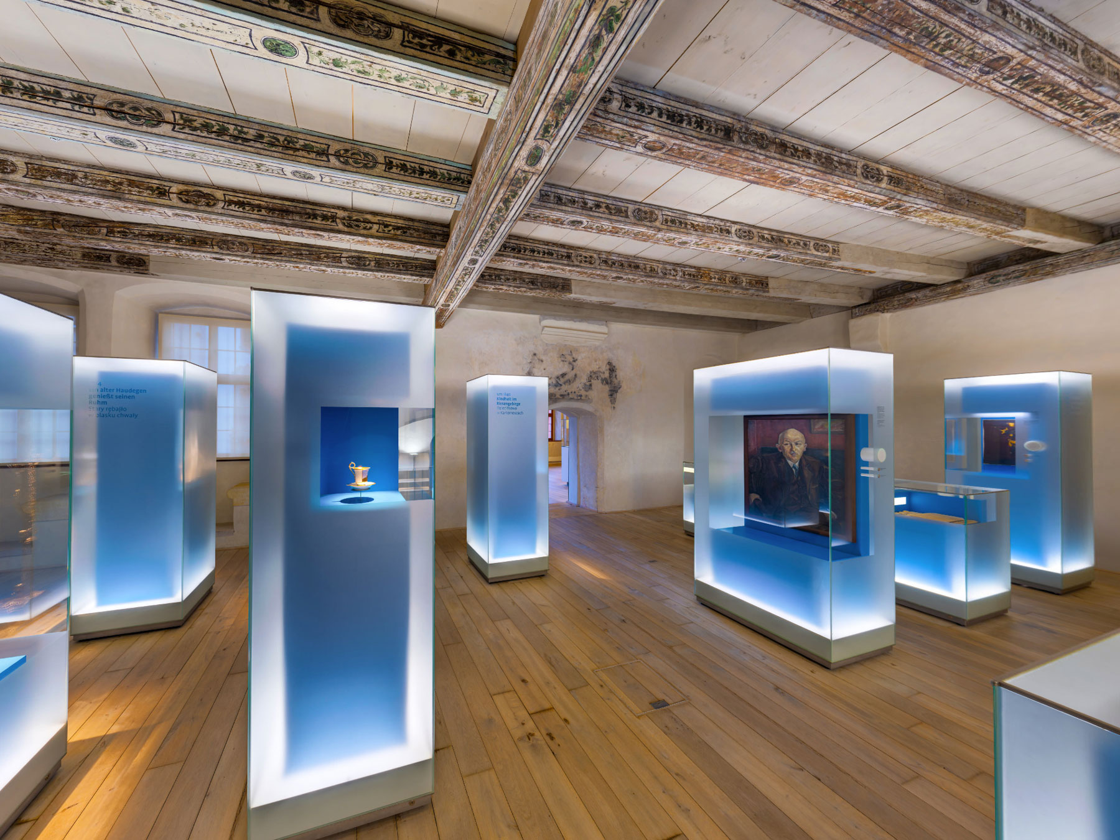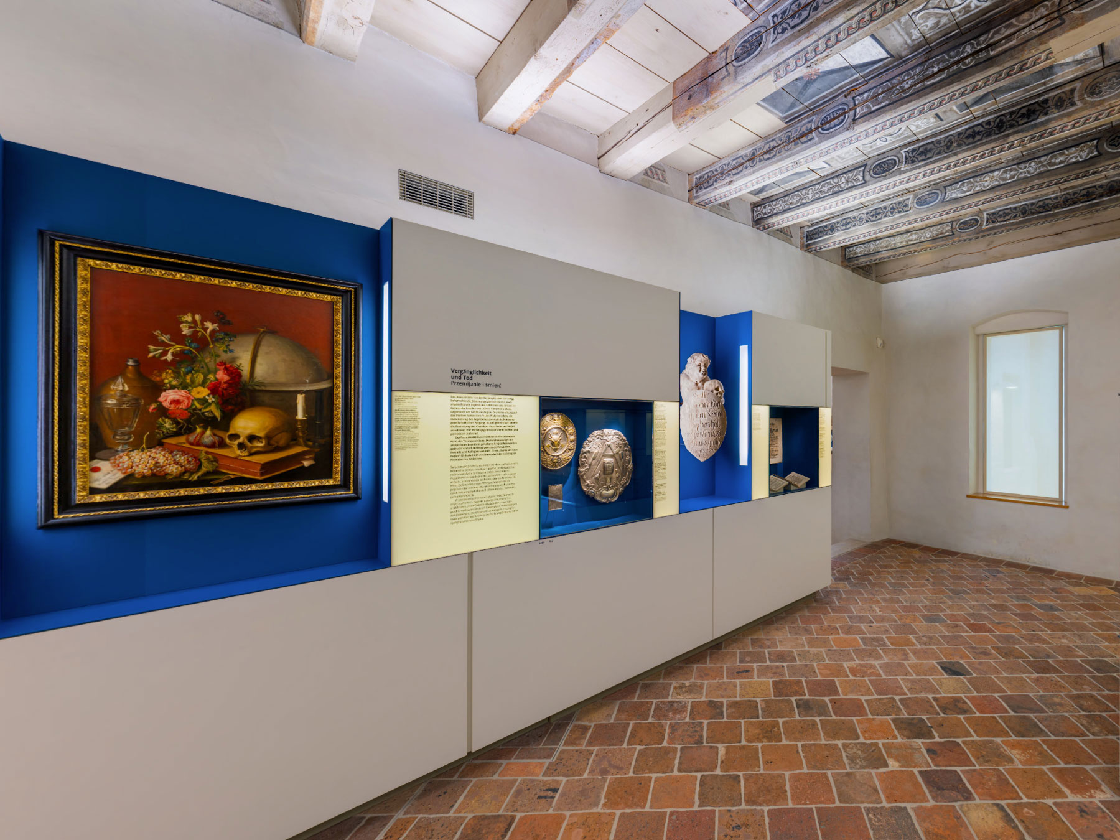
Entrance hall
Photographs
3D Models
The Hall house is changing
During the second remodelling of the Schönhof in 1617, the original character of the hall house was already lost to some extent. By inserting a vault in the entrance area between the ground and upper floors, the high hall disappeared in favour of additional rooms on the upper floors. The grand entrance staircase also lost its representative effect.
In the 16th and 17th centuries, the Schönhof acquired its unmistakable appearance as a Görlitz hall house in the Renaissance style. The first remodelling after the great city fire of 1525 combined several buildings into a complex with commercial and residential rooms.
At that time, the long-distance traders of Görlitz had veritable palaces built, which served as a trade fair centre, department stores’ and warehouse and in which they lived with their families. Cloth goods were particularly well presented in the high entrance halls, which reached up to the second floor. The passageway through the Schönhof from Brüderstraße to the fish market was used to transport goods. Horse-drawn carts could drive through without turning, unload and unhitch behind the house.
When the Schönhof was rebuilt for the second time in 1617 by the then owner Hans Johann Glich von Miltitz, Görlitz’s heyday as a centre of long-distance trade was almost a thing of the past. At this time, a vaulted ceiling was added to the central hall, which originally extended up to the first floor. This gave the foyer on the ground floor its present form. The imaginatively designed console stones in the lower hall and on the first floor were also created at this time.
See similar attractions!
On a 2000 m2 exhibition space, visitors can explore approximately 1000 exhibits from the history of Silesian culture.
)
)
)
)